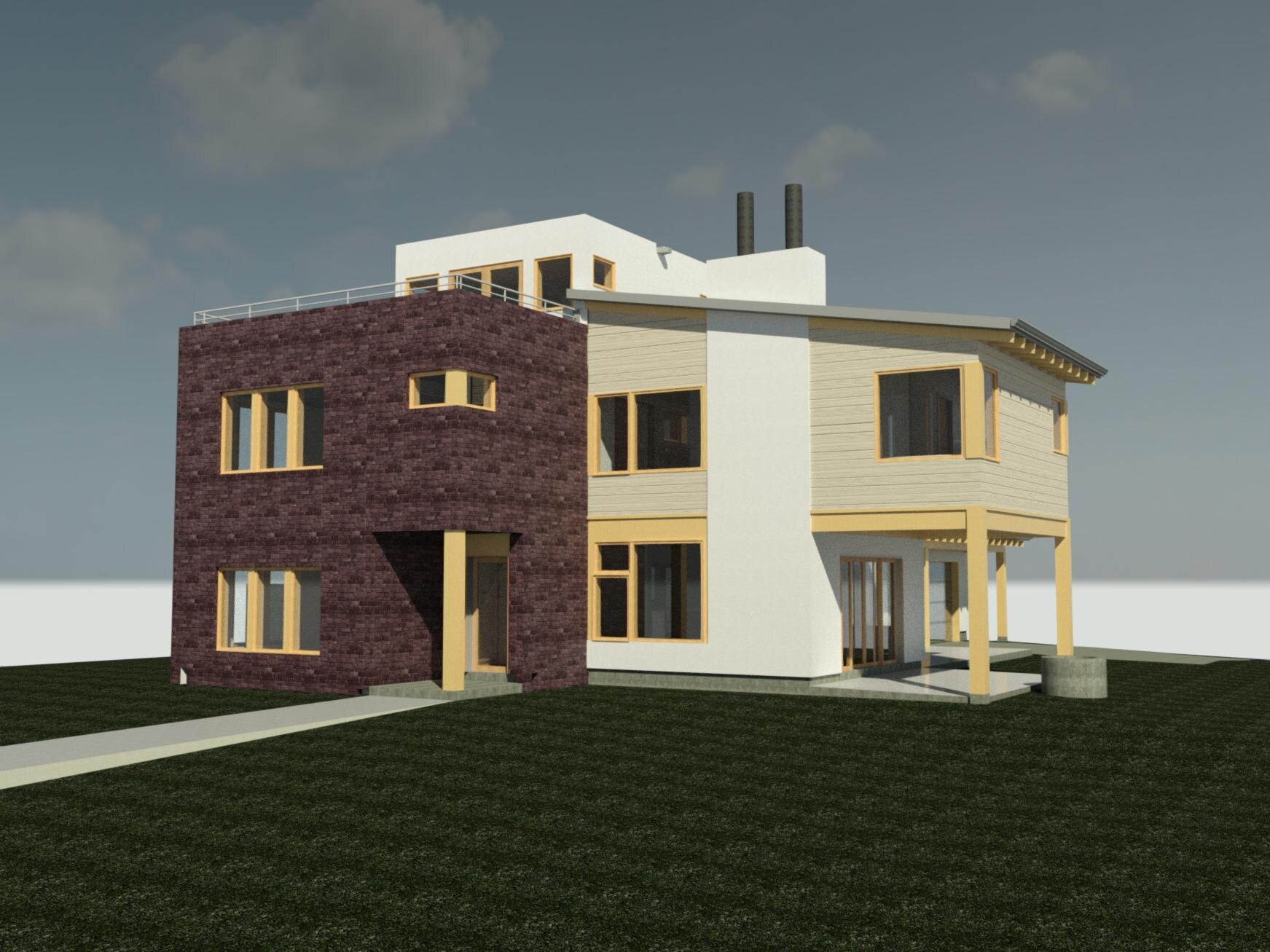








Your Custom Text Here
Modern Victorian Home (2 renderings): unbuilt, 3900 SF, 5-Bed, 4.5 Bath home with detached 2-Car Garage.
Whittier Modern Home + ADU (2 Drawings): 4300 SF, 5 Bed, 4 Bath, 275 SF Basement Courtyard, 200 SF Outdoor Covered Kitchen, 450 SF ADU, + 775 SF Garage.
City Park Mixed Modern Home (1 Panel): 4000 SF, 5 Bed, 4.5 Bath, with 600 SF Roof Decks + 600 SF 2-Car Garage.
Leyden Modern Home (2 renderings): 4400 SF, 6 Bed, 5 Bath, + 2-Car Garage.
Modern Industrial Home (1 Panel): 3370 SF, 5 Bed, 4.5 Bath, 440 SF Roof Deck, + 520 SF 2-Car Garage
Stout Street Rowhouse ADU: 1660 SF, 2 Bed, 2 Bath with Basement.
Pine Street Twin Homes North & South: 2000 SF , 3-Bed, 3.5 Bath with basement and detached 1-Car Garage (each).
Modern Victorian Home (2 renderings): unbuilt, 3900 SF, 5-Bed, 4.5 Bath home with detached 2-Car Garage.
Whittier Modern Home + ADU (2 Drawings): 4300 SF, 5 Bed, 4 Bath, 275 SF Basement Courtyard, 200 SF Outdoor Covered Kitchen, 450 SF ADU, + 775 SF Garage.
City Park Mixed Modern Home (1 Panel): 4000 SF, 5 Bed, 4.5 Bath, with 600 SF Roof Decks + 600 SF 2-Car Garage.
Leyden Modern Home (2 renderings): 4400 SF, 6 Bed, 5 Bath, + 2-Car Garage.
Modern Industrial Home (1 Panel): 3370 SF, 5 Bed, 4.5 Bath, 440 SF Roof Deck, + 520 SF 2-Car Garage
Stout Street Rowhouse ADU: 1660 SF, 2 Bed, 2 Bath with Basement.
Pine Street Twin Homes North & South: 2000 SF , 3-Bed, 3.5 Bath with basement and detached 1-Car Garage (each).
Neo-Victorian, sidewalk view
Neo-Victorian, street corner view