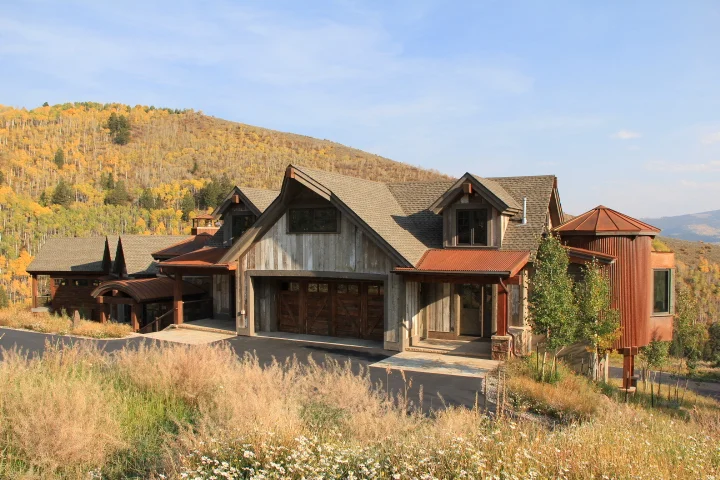















Your Custom Text Here
Location: 5581 Coyote Ridge, Wildridge, Avon, Colorado
Architect: Andrew James Abraham, AIA
Published: Mountain Living Magazine, August 2013, and Colorado Homes & Lifestyles Magazine, November-December 2009
Photographer: Kimberly Gavin, www.kgavinphotography.com
Owner-Builder: Mike Farr, Pure Woodworking, www.purewoodworking.com
Interior Designer: Tracie Schumacher, Studio 80 www.studio80id.com with Angela Rapihana.
The Story: A Modern-day Farmstead with views of Beaver Creek, Bachelor Gulch & the New York Mountain Range, includes a Silo (entry over cinema), Barn (loft-apartment over 2-car garage over lower 6-car garage), Water Tank (office), Corncrib (dining room over weight room), Stables (great room + kitchen over 2 bedroom suites + family room), + Farmhouse (master suite over 2 bedrooms).
The House: 6900 Square Foot 6-bedroom, 6-bath Home with + 1000 SF Guest Apartment, + 450 square foot Home-Office, + 2900 square foot garages for 8+ cars.
Location: 5581 Coyote Ridge, Wildridge, Avon, Colorado
Architect: Andrew James Abraham, AIA
Published: Mountain Living Magazine, August 2013, and Colorado Homes & Lifestyles Magazine, November-December 2009
Photographer: Kimberly Gavin, www.kgavinphotography.com
Owner-Builder: Mike Farr, Pure Woodworking, www.purewoodworking.com
Interior Designer: Tracie Schumacher, Studio 80 www.studio80id.com with Angela Rapihana.
The Story: A Modern-day Farmstead with views of Beaver Creek, Bachelor Gulch & the New York Mountain Range, includes a Silo (entry over cinema), Barn (loft-apartment over 2-car garage over lower 6-car garage), Water Tank (office), Corncrib (dining room over weight room), Stables (great room + kitchen over 2 bedroom suites + family room), + Farmhouse (master suite over 2 bedrooms).
The House: 6900 Square Foot 6-bedroom, 6-bath Home with + 1000 SF Guest Apartment, + 450 square foot Home-Office, + 2900 square foot garages for 8+ cars.
Coyote Ridge Farmstead, an artful Collection of Farm Structures
Silo-Entry, Stables + Corncrib beyond.
Entry-Silo with high windows + Bachelor Gulch views.
Living Room with north views
Living Room with Fireplace by Owner + Interior Designer, built by Owner-Craftsman.
Corncrib-Dining Room with outward-sloping walls and views east up private valley.
Living Room Fireplace
Kitchen + clerestory windows and hanging cabinets; Breakfast Room beyond with Beaver Creek views.
Breakfast Room with Owner's dog; Bridge to Master Wing (farmhouse) beyond.
Bridge to Master Wing with Master Tub at end of wing through 2 pivot doors.
Master Bath with elevated tub with private valley views; steam-shower with Beaver Creek views. This Master Bathroom was featured in Best of Baths in Colorado Homes & Lifestyles, 2009.
Bridge to Entry-Silo at Dusk with Stables and Corncrib beyond.
Coyote Ridge Farmstead rendering by Architect.
Coyote Ridge Farmstead (photo by Architect)
Coyote Ridge Farmstead (photo by Architect)
Neighborhood Fall Colors (photo by Architect)