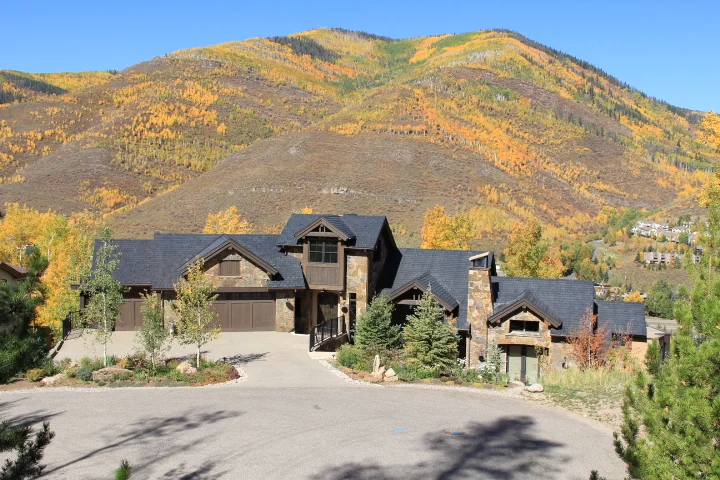















Your Custom Text Here
A Collection of Mountain Homes in this Portfolio:
1: Highland Modern Tuscan Home (3 photos + 1 Drawing): 2270 Alpine Drive, Vail, Colorado. 4200 SF 4 Bed, 5 Bath, with Tower Office, + 3-Car Garage. Optional 1500 SF Walk-out Apartment.
2: Beaver Creek Mountain Ski-in / Ski-out Home (4 photos): designed while at Morter Architects. 9200 SF, 6 Bed, 7 Bath + 3-Car Garage.
3: Wildridge Mountain Home (2 photos): 5651 Wilderidge Road East, Avon, Colorado. 4350 SF, 4 Bed, 4 Bath, with Library Tower & Office + 3-Car Garage + 700 SF Apartment.
4: Russell Trail Barn-House (2 drawings): Converted Mountain Barn with Modern Farmhouse Addition. 2000 SF, 3 Bed, 2.5 Bath, + 2-Car Garage, Apartment and optional Art Studio.
5. Guanella Pass Mountain Home: New house using existing foundation + piers after fire. 4000 SF, 4 Bed, 3.5 Bath + 540 SF 2-Car Garage + 2000 SF Decks.
6: Donovan Park Pavilion: AJA design submittal for Donovan Park Pavilion. 6600 SF Conference & Event Center with Creekside Terrace.
7: Roosevelt Ridge Hillside House: 3775 SF, 3 Bed, 3.5 Bath, with Greenhouse + 900 SF 3-Car Garage.
8. Divide House Study 1: Modern Farmhouse Cabin: 1-Level 3200 SF, 4-Bed, 3.5 Bath, + 3-Car Garage.
9. Divide House Study 2: Craftsman Style Stone + Log Cabin: 1-Level 3250 SF, 4 Bed, 3.5 Bath, + 2-Car Garage.
10. Divide House Study 3: Modern Log Cabin with Stone (coming soon)
11. Larkspur Modern Mountain House: (coming soon)
A Collection of Mountain Homes in this Portfolio:
1: Highland Modern Tuscan Home (3 photos + 1 Drawing): 2270 Alpine Drive, Vail, Colorado. 4200 SF 4 Bed, 5 Bath, with Tower Office, + 3-Car Garage. Optional 1500 SF Walk-out Apartment.
2: Beaver Creek Mountain Ski-in / Ski-out Home (4 photos): designed while at Morter Architects. 9200 SF, 6 Bed, 7 Bath + 3-Car Garage.
3: Wildridge Mountain Home (2 photos): 5651 Wilderidge Road East, Avon, Colorado. 4350 SF, 4 Bed, 4 Bath, with Library Tower & Office + 3-Car Garage + 700 SF Apartment.
4: Russell Trail Barn-House (2 drawings): Converted Mountain Barn with Modern Farmhouse Addition. 2000 SF, 3 Bed, 2.5 Bath, + 2-Car Garage, Apartment and optional Art Studio.
5. Guanella Pass Mountain Home: New house using existing foundation + piers after fire. 4000 SF, 4 Bed, 3.5 Bath + 540 SF 2-Car Garage + 2000 SF Decks.
6: Donovan Park Pavilion: AJA design submittal for Donovan Park Pavilion. 6600 SF Conference & Event Center with Creekside Terrace.
7: Roosevelt Ridge Hillside House: 3775 SF, 3 Bed, 3.5 Bath, with Greenhouse + 900 SF 3-Car Garage.
8. Divide House Study 1: Modern Farmhouse Cabin: 1-Level 3200 SF, 4-Bed, 3.5 Bath, + 3-Car Garage.
9. Divide House Study 2: Craftsman Style Stone + Log Cabin: 1-Level 3250 SF, 4 Bed, 3.5 Bath, + 2-Car Garage.
10. Divide House Study 3: Modern Log Cabin with Stone (coming soon)
11. Larkspur Modern Mountain House: (coming soon)
Highland Modern Tuscan Home (rendering by Architect)
Highland Modern Tuscan Home
Highland Modern Tuscan Home
Beaver Creek Mountain Home
Beaver Creek Mountain Home
Beaver Creek Mountain Home
Wildridge Mountain Home
Wildridge Mountain Home
Russell Trail House
Russell Trail House